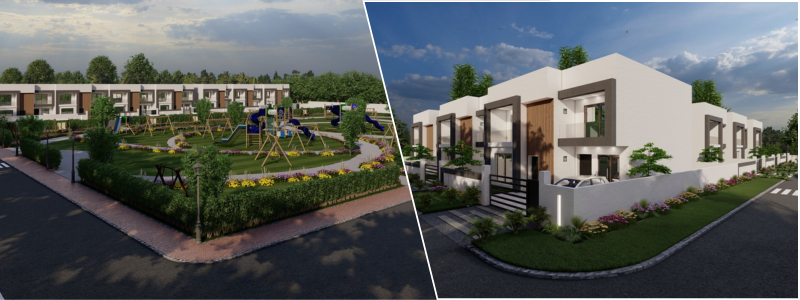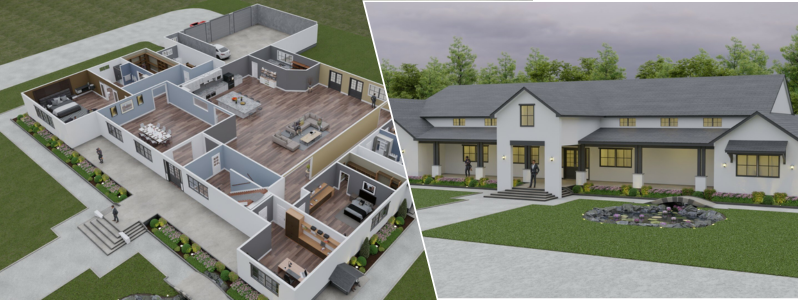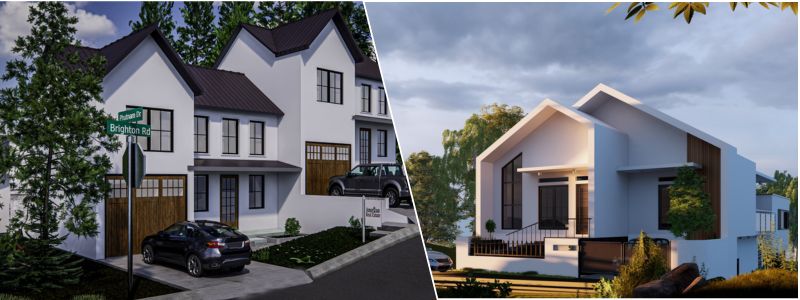3D architectural visualization has now become a true game-changer in the world of homebuilding and architecture. A helpful tool that used to be exclusively available to professional designers and architects, the technology is critical for homeowners who want to turn their dream homes into reality. 3D architectural visualization services can significantly improve the homebuilding journey and make it an exciting discovery, exploration, and accomplishment process.
3D architectural visualization and rendering are all about bridging that once-large gap between reality and imagination. They focus on turning abstract ideas into concrete before laying a single brick. With the help of this tool, homeowners can envision their dream home, tinker with design concepts, and make well-informed decisions. All of these ensure that the final product will closely resemble what they have envisioned.
The 3D architectural visualization basics
At its very core, 3D architectural visualization is the process of generating non-photorealistic or realistic images from 3D models. The models made with the help of 3D modeling software include shading information, lighting, textures, viewpoints, and geometric data. The visualization process uses the data to produce 2D animation or images.
3D architectural visualization transforms design ideas and plans into virtual reality in home building. For example, if your plan includes a house with three bedrooms, a pool, and a patio, 3D architectural visualization can offer a vivid image of the possible appearance of your dream home, right down to your backyard landscaping, furniture style, and wall colors.
RELATED: What are Architectural 3D Visualization Costs, Service Fees & Rates for Companies?
Benefits of 3D architectural visualization company services for homeowners

3D architectural visualization company services help democratize the entire design process. Homeowners can now participate more actively in designing their dream house and reap all the benefits the tool offers.
- Understand complicated architectural plans easily
Understanding complex architectural plans, especially those involving technical blueprints or drawings, can be challenging for most homeowners. This is where 3D architectural visualization shines, transforming these complex plans into relatable and understandable images. 3D architectural rendering services offer a meticulous view of the house’s interior and exterior in a way that is easier and simpler to understand. It also shows the connections among the spaces inside the house and how they flow. 3D renders also reveal how natural light filters in through the windows at various times of the day. Homeowners can also see how the house would look from different perspectives.
- Better visualization of design concepts
The most important benefit of 3D architectural visualization is how it allows homeowners to envision the design concepts they have in mind. Being able to imagine how a roomy living room complete with a fireplace and high ceiling would look is an entirely different story from the ability to see it right on a screen complete with lighting, furniture layout, and exact dimensions. This kind of visualization evokes a sense of excitement, bringing homeowners a step closer to turning their dream homes into tangible realities. Seeing their design concepts come to life on a screen is thrilling.
- Ability to explore different options for potential designs
3D architectural visualization offers virtually endless possibilities for exploring different design options. Just imagine what the living room will be like when designed with a contemporary minimalist style rather than a more traditional one. 3D architectural visualization allows homeowners to explore a wide range of design options. Whether visualizing the living room with different styles or experimenting with various kitchen finishes, this tool empowers homeowners to make well-informed decisions that align with their vision.
RELATED: What are Architectural Rendering Costs, Rates, and Pricing for Companies?
How to use 3D architectural visualization for building your dream house

Considering all its benefits, adding 3D architectural visualization into the homebuilding process is a wise decision. Below are several ways that homeowners can take advantage of 3D renders.
- Collaborate with architects
One of the initial steps to homebuilding is working with an architect to create a design that aligns with your requirements, budget, and vision. Architects usually showcase their designs using 3D renders and excellent communication tools. Collaborating with architects using 3D architectural visualization provides a sense of security. You can view your future house from different angles, get a better feel for the space, and offer better feedback. Adjustments can be made in 3D models until you feel thoroughly contented, reducing the risk of time-consuming and expensive changes during construction.
- Decide on interior design
3D architectural visualization is not only for architectural structures or exteriors but is also valuable in interior design. From choosing color schemes to deciding on the right furniture, planning the layout, or lighting fixtures, 3D architectural renders let you envision your options in full context. You will also see how unique elements design a harmonious, cohesive space to minimize design risks and mishaps.
RELATED: 3D Interior Design Costs, Modeling Pricing, and Rendering Rates for Buildings
- Facilitate landscape design
There is more to a dream house than its four walls alone. The surrounding landscape is vital in shaping your property’s functionality and aesthetics. This is where 3D architectural visualization and landscape design services help envision various ideas for landscaping, whether it is a thriving patio area, an idyllic garden, a play area for kids, or a poolside deck. You can explore numerous lighting, outdoor furniture, plants, and more until you find the best fit.
- Envision and choose colors and materials
The choices for finishes are virtually infinite, from roofing and exterior siding to countertops and flooring. It’s a bit tricky to use small samples to make these decisions. 3D architectural visualization can showcase all these materials in your dream home’s broader context, making imagining the final feel and look easier.
RELATED: 3D Landscape Design Services: Cost, Rates, and Pricing for Companies and Firms
DIY vs. hiring 3D architectural visualization experts

Now that you know the potential advantages that 3D architectural visualization can offer when building your dream house, you’re probably wondering if you should just take things with your own hands or pass them on to professionals. Both approaches have pros and cons; your comfort with technology, needs, and budget will ultimately determine your final choice.
DIY
Many user-friendly 3D architectural visualization software tools are available on the market now, especially made for homeowners. The tools range from sophisticated to simple, and most offer massive libraries of materials and premade objects to help you envision your home design. Going the DIY route might be more cost-effective as it gives you better control over the entire design process. This also allows instant visualization and real-time changes. However, it requires some learning curve, and the output quality needs to be at par with that of professionals. The most popular DIY 3D architectural visualization software programs are AutoCAD, SketchUp, Homestyler, and Lumi. Each has strengths and weaknesses, making it worth exploring and identifying the one that best suits your needs.
Professionals
Professional 3D architectural visualization company services can provide realistic, high-quality images that perfectly capture all the intricate design details. The professionals use state-of-the-art software, technical knowledge, and skill to create visually stunning and accurate renderings. They can help you save time and avoid common pitfalls if you try to do it yourself.
Just remember that professional services will come at a cost. Although prices may differ depending on the level of detail and complexity of the renderings and the project, it is a worthy investment, especially for more significant, more multifaceted projects.
RELATED: What Are AutoCAD Designer Rates, Drafting Costs & Services Company Pricing?
Wrapping it up

Building your dream house is one of the most exciting journeys, with discoveries and decisions. 3D architectural visualization company services are pivotal in this journey as they help you envision your ideas, make better decisions, and communicate more effectively with designers, architects, and builders.
Although the process might seem daunting, each step will bring you closer to the house you have always dreamed of. It means you need the best help to realize your vision. With 3D architectural visualization continuously getting better, it’s safe to say that the world can look forward to more interactive and immersive ways of visualizing dream homes. So, don’t hesitate to embrace the endless possibilities of this technology and allow it to serve as your guide as you build the house you can call your home.
How Cad Crowd can help
Cad Crowd is the best place to find and hire reliable 3D architectural visualization company services that will help you transform your dream home into reality.
