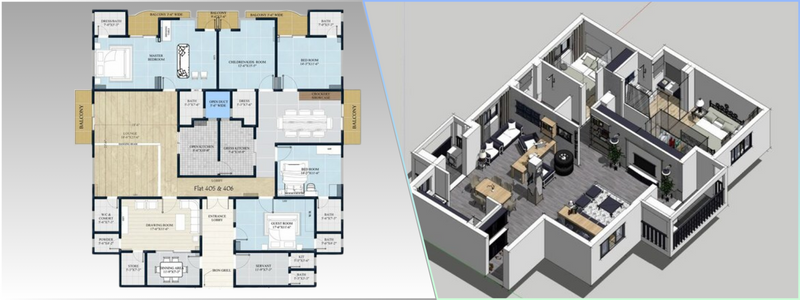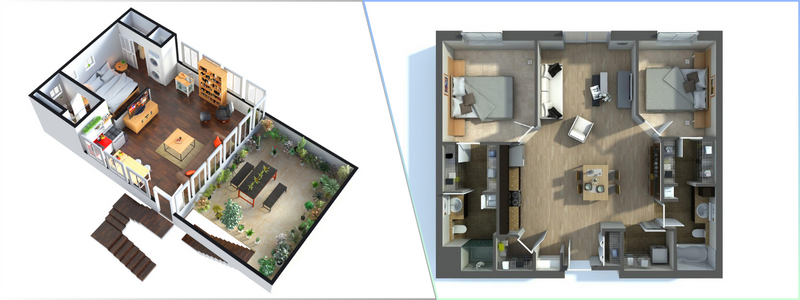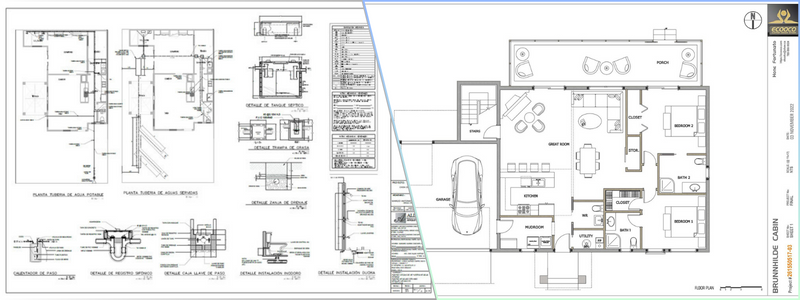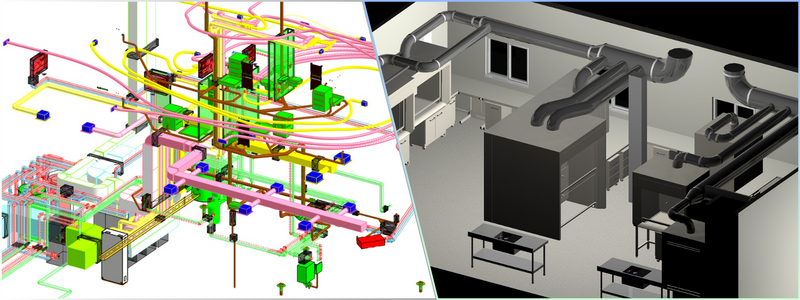Today’s post covers the purpose of as-built drawings, shop drawings, and construction drawings for companies. Shop, construction, and as-built drawings are indispensable tools in the construction and design industries. These drawings are even considered the lifeline of the architecture, engineering, and construction (AEC) industry. These are also used throughout the project life cycle, from conceptual design to construction.
The design and construction of buildings is a complicated task that requires numerous documentation sets at different stages and phases of their life cycle. This is why all these drawings are deemed critical to the successful completion and maintenance of the building. That is why hiring professional architectural detailing companies can proof to be immensely helpful. Read on to learn the purpose of shop drawings, construction drawings, and as-built drawings for companies and how every set of drawings plays a critical role in the AEC industry.
RELATED: What are as-built drawings services, and how do construction companies use them?
What are shop drawings?
Also referred to as prefabrication drawings, shop drawings are precise and comprehensive sketches of the plans and designs for installing and manufacturing the components of a building or equipment. This is why it’s essential to ensure the skillful fabrication and assembly of all the components based on the codes and requirements of the industry.
Unlike construction drawings or 3D construction rendering services, shop drawings can offer more precise and extensive details. After drafting the design specifications and drawings, they also depict the next steps in the prefabrication process. Shop drawings can also be regarded as the elaboration of construction drawings. These drawings comprise various prepared components, ranging from trusses, concrete panes, and stainless steel beams to electricity layouts, ducts, cabinetry, lifts, and equipment.
RELATED: 4 Tips to improve cabinet shop drawings for manufacturing efficiency at companies
The following are the most common specifications in shop drawings:
- Any critical dimensions of the work site that must be verified and checked before the installation and manufacturing of the component
- Any deviations or modifications from the original building and design documents
- Component manufacturing data, which include physical sizes, specific instructions, production protocols, and material specifications
- Detailed and comprehensive drawings of the prefabricated component from different angles drafted by experienced architectural drafting experts
- Detailed references illustrating how the prefabrication design covers the requirements and specifications of the original construction and design documents
- Information required for installation and assembly of a component, such as a connection diagram, step-by-step instructions, and a list of all supporting materials that will be bought and planned for a successful installation
- The date of the original drawing and the dates of the revisions that follow
- The number and title of the project
Shop drawings are perceived as the backbone of the entire manufacturing process. They are part of all the submission processes of restoration and construction projects. In general, shop drawing services are necessary for prefabricated components and comprise manufacturing details, production standards, and dimensions. Shop drawings are also crucial for the AEC to achieve error-free, economical, and quick work in the quickly changing landscape of the construction industry.
RELATED: Affordable shop drawings & drafting services by freelancers & contractors on Cad Crowd
Shop drawings – benefits and importance
The original design plan from an architectural drafting designer depicts the materials required for the construction process. Through shop drawings, no resources or time will be wasted in explaining the entire building process to the team members and everyone involved in the project.
Shop drawings are self-explanatory, helping contractors understand the installation process, timelines, materials, dimensions, and other essential details. This is why it is crucial to arrange the original plan before the start of the construction process.
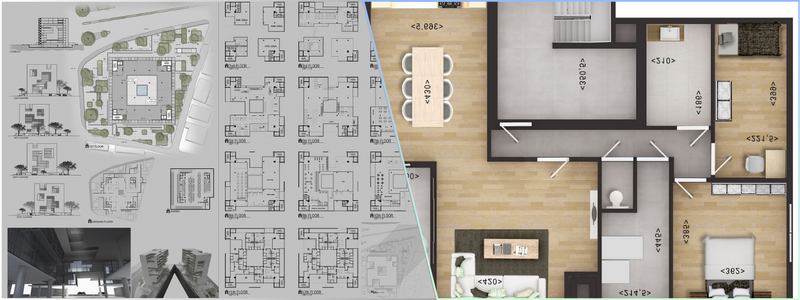
What are construction drawings?
Also called working drawings, construction drawings are the architectural construction documents or CD sets prepared for envisioning the building’s architectural elements or the building itself before the start of the construction process. These drawings contain specifications for the architectural parts and are presented and written graphically to help with the decision-making process during the design phase.
RELATED: CAD construction drawings: modernizing your company’s 2D & 3D drafting process
Construction drawings from architectural drawing firms are often dubbed as the life of all building projects. All building projects undergo various phases and stages before the start of on-site construction. The design phase involves all architectural drawings and building requirements.
The following sheets are often included in the construction documentation or CD set:
- Building and wall sections
- Demolition floor plan(s) and elevation(s)
- Window and door schedules
- Lighting and electrical plans
- Exterior elevations
- Floor plan(s)
- Foundation plan(s)
- Framing plan(s)
- Mep details
- Section and plan details
- Roof plan(s)
- Site survey or plan
- Structural details
- Title sheet specs
RELATED: What are Redline drawing costs & CAD drafting rates for construction companies?
If the project also includes interiors, construction drawings may also have the following:
- Cabinetry details
- Enlarged floor plans (floor tile and plumbing layouts)
- Interior elevations (wall tile layouts and bath accessory placement)
- Material, appliance, and fixture specification
- Selection schedule (plumbing sections, cataloging tile, and countertop)
Construction drawings must be made by Autocad drafting and design services while considering the requirements for building codes, standards, materials, and procedures that must be followed precisely for building a structure. The documents help guarantee the accuracy of the details for all construction activities on the site and play a critical role in acquiring government permits and approvals.
Construction drawings were traditionally produced by hand and drawn to the scale. However, with the evolution and development of construction digitization and technology, these construction documents or CD sets can now be made with the help of digital CAD platforms. Freelance construction drawings and CAD design services can be employed to develop construction drawings for architectural projects.
RELATED: Architectural plans, CAD drawing costs & architect service pricing
Construction drawing benefits and importance
Construction drawings’ primary function and purpose are to serve as a graphical depiction of what will be built. These drawings must offer adequate information and details to ensure timely design implementation. Construction drawings must be coordinated and concise to prevent confusion and ambiguity. A professional 2D drawings and floor plan company with the relevant credentials and expertise can help. Misunderstandings and delays can be avoided through the careful organization of construction drawings.
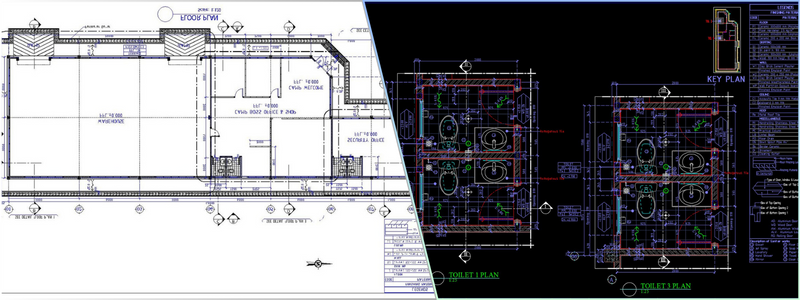
What are as-built drawings?
With shop and design drawings undergoing several changes and modifications, it is expected to have a few things that could be more consistent between the drawings and the finished buildings. This is where as-built drawings enter the picture. These drawings are called as-built plans, red-line drawings, and record drawings.
RELATED: Why as-built drawings services are important for architects and designers
As-built drawings are the revised series a contractor submits when a construction or project has been completed. These drawings from freelance as-built drawing services depict the exact position, geometry, and dimensions of the project’s different components made under the contract. They also reflect every adjustment made in the working drawings and requirements throughout construction.
The following are included in as-built drawings:
- Annexation of all appendices and shop drawings
- Any changes made after recording the final inspection
- Includes changes in materials, size, installation, manufacture, location, etc.
- Documented changes in scale or preferably in the size similar to the original drawings
- There were unforeseen hindrances, and solutions were implemented on the date of the changes
- Use clear descriptions and designations instead of vague expressions such as ‘similar’ to
As-built drawings – benefits and importance
As-built drawings depict the building or structure not as a conceived idea but as it stands. It is common for buildings not to stick to the plans, with the final structure having a slight or significant difference from the original idea. Sub-contractors or as-built drawing designers develop as-built drawings from the red-lined drafts, which are crucial to the construction project.
RELATED: What are as-built drawings costs & drafting rates at architecture companies?
The following are the reasons why a project needs as-built drawings:
Facilitate future renovations and repairs
Since making as-built drawings considers only the final installed components and erected structures, these are handy for future maintenance work. They act as shop drawings and construction documents if renovating an old structure is necessary. They also guarantee that, if required, retrofits are carried out in the most efficient way possible.
Simplified operations and maintenance
As-built drawings also help to efficiently operate and maintain structures since they show the building’s documented history. These include plumbing, electrical, and mechanical as-builts as quick references for faster repairs. It can become expensive and time-consuming to determine installed components and locate and repair them without the help of custom as-built drawings drafted by architectural detailing experts.
RELATED: Millwork drafting and design drawings: rates and costs for companies and firms
Safety insights
With the use of as-built drawing plans, it also becomes easier to achieve safety management and process hazard analysis. Since these plans depict the location of equipment shut-off valves, it will be easier to install safety equipment, develop plans for emergency evacuation, and prepare contingency plans around the perimeter of the building.
Hire experts in shop drawings, construction drawings, and as-built drawings at Cad Crowd
Shop drawings, construction drawings, and freelance as-built drawings services are essential throughout a facility’s different stages, from the actual construction to the maintenance and even renovation. These drawings are all developed and made at various stages of the project’s lifecycle, allowing the production of cost-efficient, timely, error-free, and risk-free work.
If your company needs assistance with shop drawings, construction drawings, and as-built drawings, you can start searching for the experts at Cad Crowd. Cad Crowd is a platform where you can find professionals specializing in these drawings that help facilitate the entire construction process.


