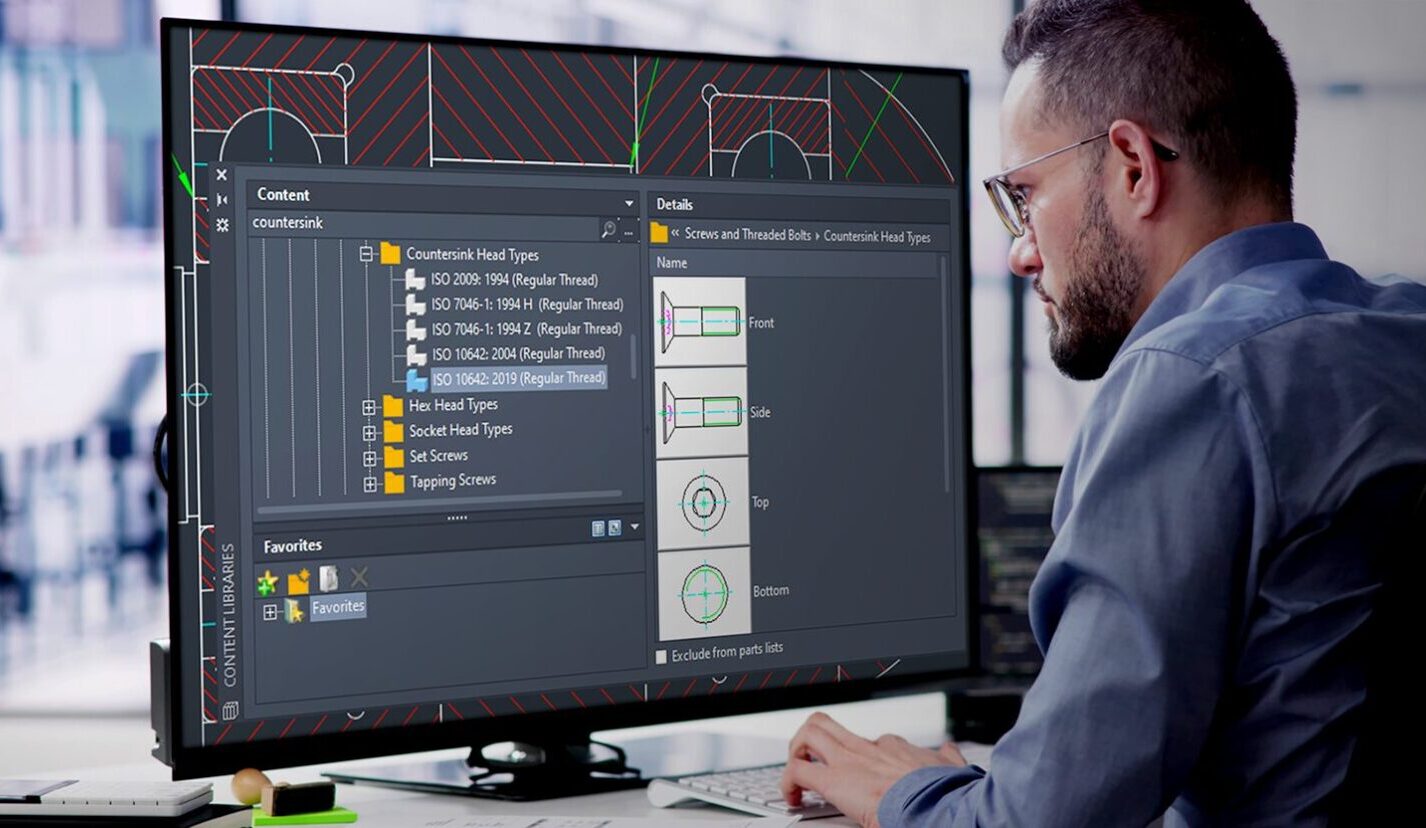
The new AutoCAD 2025 is here, and it comes with powerful updates to the following specialized industry toolsets:
- AutoCAD Architecture
- AutoCAD MEP
- AutoCAD Mechanical
- AutoCAD Electrical
- AutoCAD Plant 3D
- AutoCAD Map 3D
AutoCAD specialized toolsets provide access to libraries of detailed components, symbols, parts, and functions tailored to AEC professionals with specific industry requirements.
They can automate repetitive or common tasks such as developing floor plans, sections, elevations, detail drawings, and more. Using the specialized toolsets not only increases productivity thanks to automations and customizations, but also helps ensure consistency among different users working on the same project.
As with every new release, AutoCAD 2025 brings new features and improvements to optimize and improve your workflow. Learn below how you can take advantage of these latest updates.
AutoCAD Architecture 2025 now supports automatic synchronization of changes across multiple users on Autodesk Docs, enhancing productivity and collaboration.
Edits made by one user are automatically synced with others working on the same project, eliminating the need for a restart or refresh, and benefiting teams collaborating within a single office or across different locations.
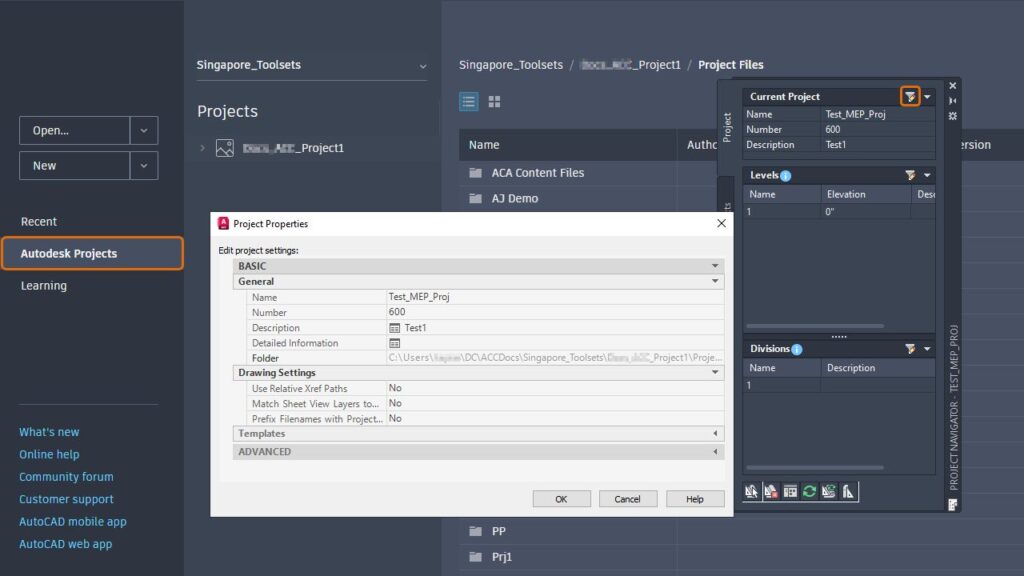
The Design Center in AutoCAD Architecture 2025 now has approximately 36 new MVBlocks and block references, including furniture, vehicles, and kitchen appliances. These blocks are available in both US Imperial and Metric content packs.
Along with a significant reduction in export and import times for large IFC files, and improved import quality, we’ve introduced a tech preview which improves geometry fidelity—ensuring cleaner representations as well as smoother lines and edges for specific objects, with the potential for more objects to be supported in future updates.
The new AutoCAD MEP 2025 also supports automatic synchronization of changes across multiple user machines to enable more efficient collaboration among team members and improved IFC workflow times and capabilities.
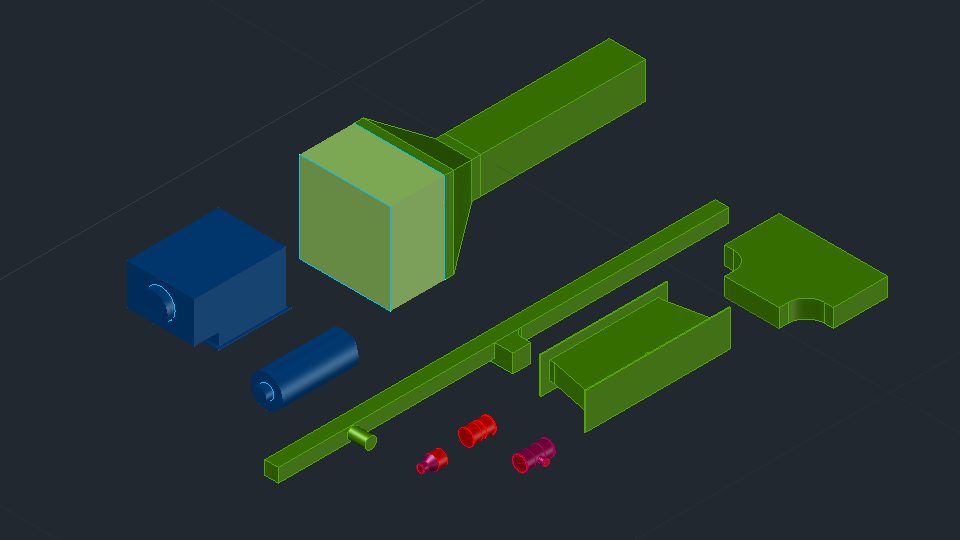
The MEP content packs include new pipes and pipe fittings, duct fittings, air handling units, VAV units, air terminals (diffusers and grilles), and MVParts—all of which are available in US Imperial and Metric settings.
In AutoCAD Mechanical 2025, surface texture symbols now support the latest revisions of ISO and ANSI/ASME standards. You can annotate documents with the latest ISO 21920-1:2021(E) and ANSI/ASME Y14.36 – 2018 standards while maintaining support for all legacy revisions.
Content-wise, more than 1,197 new mechanical standard parts have been added to the latest version’s content library. These parts, which include specific screws, bolts, and nuts, are available in English and all other languages that are supported in AutoCAD Mechanical.
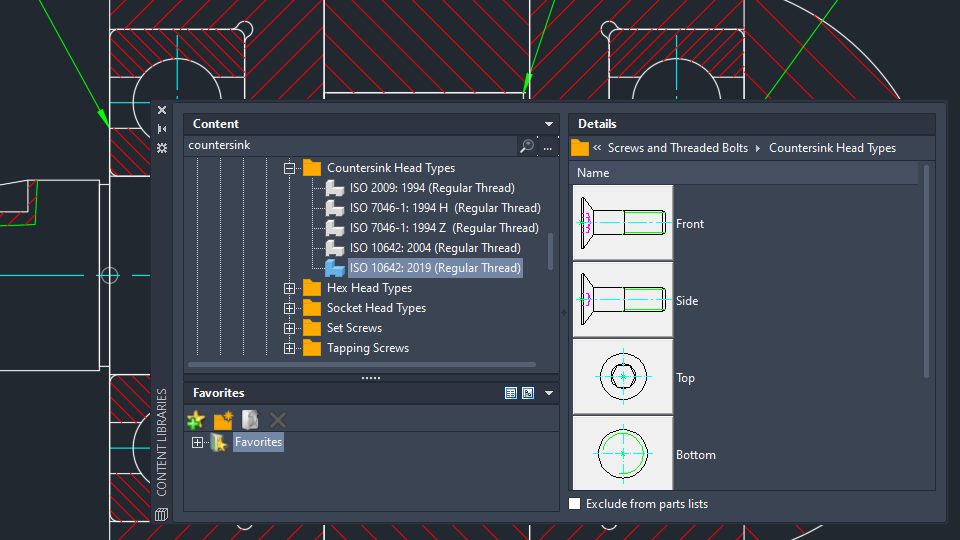
Updated Activity Insights now contain detailed information about drafting standards and symbol revisions. The “Drafting standard changed” and “Symbol revision changed” events are recorded whenever modifications are made through the Options dialog box or the AMSETUPDWG command, provided the changes are committed.
There are also several quality improvements in this release, including
- Enhanced preservation of mechanical standards when saving to previous formats
- Improved viewport dimension scaling with chamfer dimensions
- Optimized functionality for creating blocks with holes
- Other enhancements in graphics and stability
In AutoCAD Electrical 2025, users can now update or create an entirely new drawing list report with the Automatic Reports tool.
To create a drawing list report, which extracts and presents detailed settings for each drawing in the project, navigate to the Reports tab, select Automatic Reports from the Miscellaneous panel, and choose Drawing List in the Automatic Report Selection dialog box.
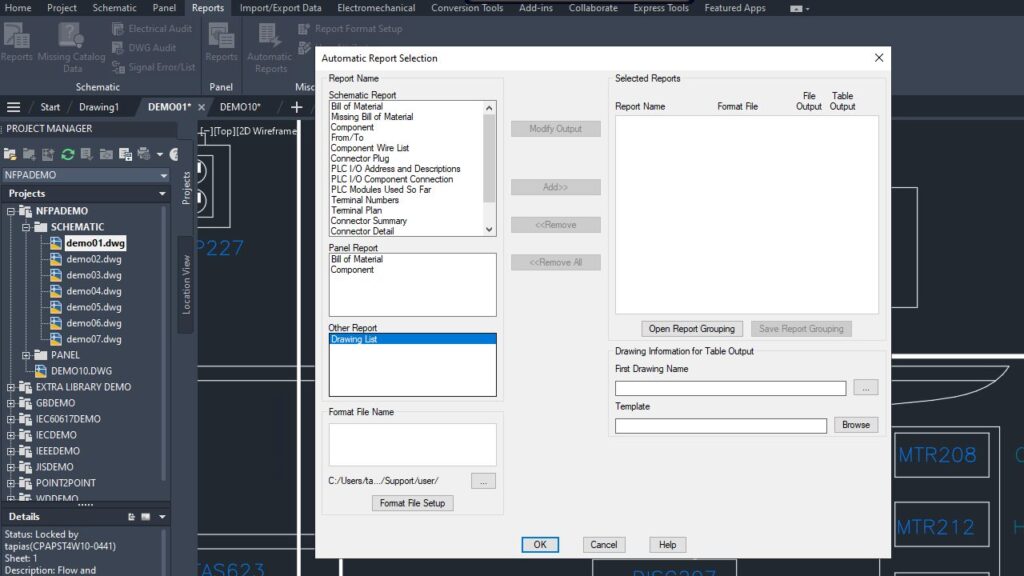
The Bill of Materials (BOM) report in AutoCAD now includes enhanced sorting by TAG, allowing users to organize the report based on specific tags assigned to components. This new feature offers alphanumeric and numeric-to-alphanumeric sorting options, accessible through the Reports tab in the Schematic panel under Bill of Material settings.
Along with detailed tracking of project-wide updates initiated through specific commands through the Activity Insights palette, improvements to wire type synchronization are also included with this update. Changes to wire layer properties like color, size, and line type now propagate automatically across all synced drawings if the wire type is updated at the source arrow.
AutoCAD Plant 3D 2025 now allows collaboration within subfolders on Autodesk Docs, simplifying cloud sharing of projects. You can search for specific folders, and expanded folders are searchable for improved performance; the project path is displayed for clarity when projects have the same name.
This release also includes updates to the P&ID ISA symbols and their settings across the platform, so that they comply with the latest ANSI/ISA-5.1-2022 standard. More instrumentation symbols have been created and included, along with other updates to ensure the migration — although it is still possible to work with legacy ISA symbols.
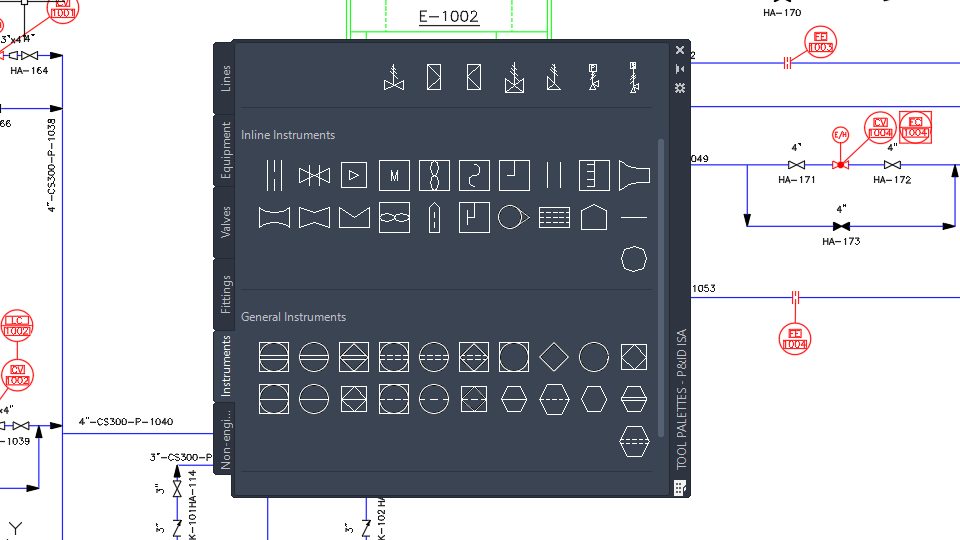
The enhanced P&ID modeler in AutoCAD Plant 3D 2025 provides users with a comprehensive view of all line segments—including inline components, nozzles, start/end equipment models, branches, and off-page connectors. Team members can now easily select P&ID objects from the Line List window and place corresponding Plant 3D counterparts in the 3D model, ensuring accurate transfer of property values.
For an in-depth overview of updates, visit the What’s New in AutoCAD Plant 3D 2025 help resource.
In AutoCAD Map 3D 2025, visibility and workflow are optimized thanks to the option to set dark or light themes in the Workflow Designer, which features updated icons.
What’s more, the redesigned Workflow Designer includes a search box for filtering activities, and it also displays activity properties directly in the interface, streamlining the workflow editing process.
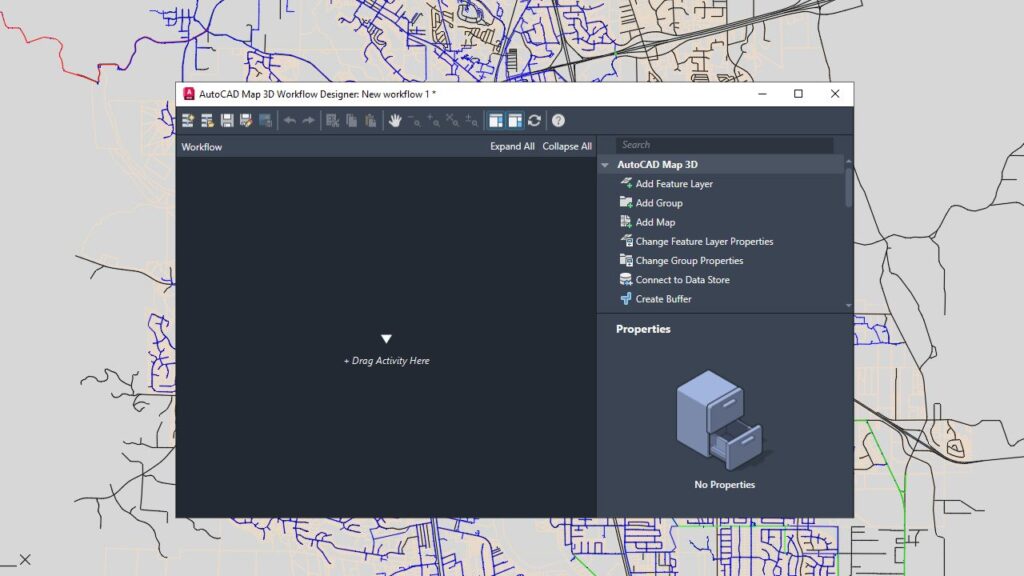
In addition to the introduction of the FDO GeoPackage, which provides access to GIS data stored in GeoPackage files, the FDO WFS Provider in AutoCAD Map 3D has undergone several enhancements. This will support users with key improvements to BBOX keywords, IGN’s Geoplateforme, and performance with large layer sets.
Finally, the 2025 toolkit release features new coordinate systems across various categories, enabling team members to operate with a broader range of coordinate systems and geographic data. The categories include
- CGCS2000
- UKGG951
- Amtrak Northeast Corridor
- US Albers NAD83
- Iceland ISN2016
- Balkan Zone 7 in Slovenia
Get Started Today
Get started with the Autodesk Access application on your desktop. Not a subscriber yet? Test out these new features and more in free trial of AutoCAD 2025.
