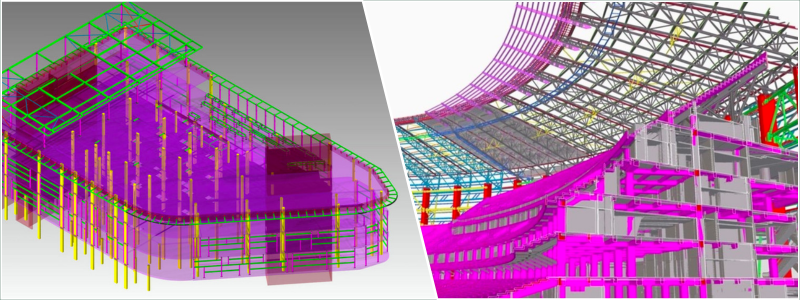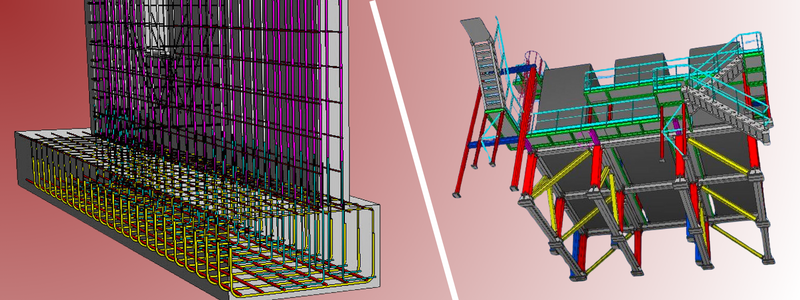Imagine yourself shopping around for a new real estate property. Do you want to see the same old top-down blueprints, or would you rather watch 3D presentations? 3D architectural rendering or 3D architectural visualization is one of the hottest game-changers in real estate marketing. Who can resist more visually stimulating and enticing architectural presentations?
Initially, animation was only used for the primary purpose of fun and entertainment and nothing else. However, 3D architectural animation services are now available and used for architectural projects related to almost everything. But if there’s one area where 3D architectural animation is starting to establish a stronghold, it is none other than real estate marketing. With the help of 3D architectural animation services, real estate marketers can now effectively advertise their home designs and properties to potential clients.
Read on to learn how you can benefit from architectural animation services:
Spot issues early on
3D architectural rendering services allow more precise visualization of drawings from an architectural standpoint. It gives architects a clearer view of the architectural dimensions and the project as a whole. It will enable them to pinpoint any problem they might encounter early during the design stage. This will save you money and time and prevent additional damages that might be incurred if the issues are fixed later on.
Attract more potential clients
Many studies have revealed that soft curve forms are more attractive to the human brain, which prefers visuals over static data dumps. This explains why more than 2D images might be needed to present the dimensions of the projects being designed.
3D architectural visualization services address this problem by presenting images that resemble their exact appearance in real life. It allows clients to observe and scrutinize the entire project from different angles to eliminate any room for doubt before the actual purchase. 3D architectural animation services and architectural walkthroughs help prospective clients experience how the project feels before the development starts.
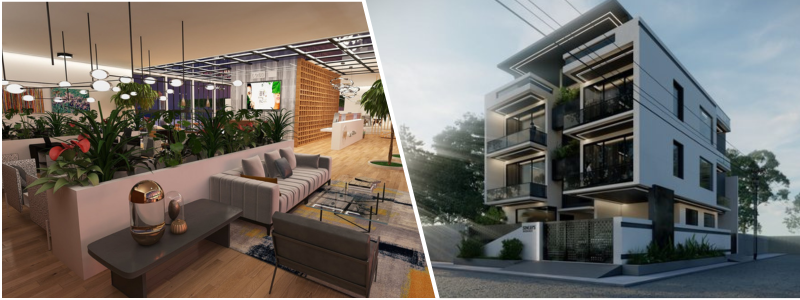
Craft precise presentations
While 2D images are helpful in architecture, you’re essentially reviewing measurements and theoretical designs. You need to find out if these measurements will work out or even be possible in the real world. These designs can only be tested once you’re in the field. It can become an issue if you present your design to clients because they need help seeing the bigger picture or understanding the intricacies of complex 2D blueprints. 3D architectural rendering services & animation help bypass these issues.
RELATED: Virtual Staging Costs, Service Fees & Architectural Pricing for Real Estate Companies
Perform edits in a hurry
It’s a long and arduous process to create precise real estate presentations. Sometimes, the client may request a few tweaks even after you present the design. The main concern about editing 2D blueprints is that it could be more challenging and quick. If you’ve noticed an issue with the design, you’ll spend most of your resources re-sketching these concepts to implement new ideas.
Once again, 3D architectural visualization services and architectural presentation services can help you solve this issue. Architectural CAD design services can make the necessary changes right away with the help of tools such as AutoCAD. All of these changes can also take place in real time. You can immediately update the client and show them how the finished project will look. If the client is unsatisfied with the new design, the architectural designer can return to the original vision with just a few clicks.
Improved marketing experience
People are now content with dull and lifeless 2D blueprints. That’s why only some people are willing to engage with them. However, something more appealing, like 3D architectural animation, is guaranteed to attract more attention without trying too hard. 3D architectural renders are visually enticing because they are downright beautiful. Many people don’t even realize they’re looking at a 3D architectural rendering, not the real thing.
You can easily fit these rendered presentations into slideshows and short video commercials. This means that 3D architectural rendering and architectural presentation services are now the perfect tools to develop better presentations for marketing purposes. Since consumers are also most likely to buy something after seeing a video of it, you can use 3D architectural animation services for this purpose.
Guarantee a better understanding of the project
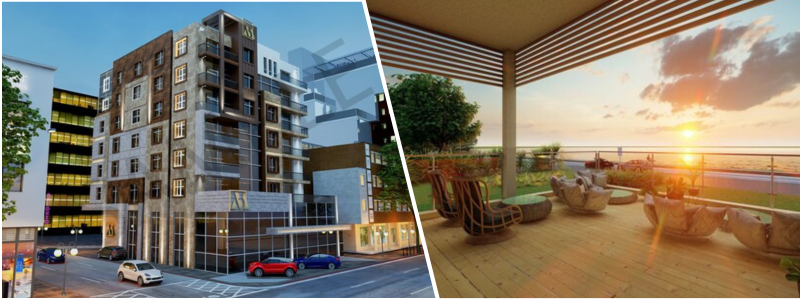
You can help your potential clients better understand how the finished project will look if you present a replica before its construction. This will help them decide accordingly. If there are changes or tweaks along the way, you can also quickly implement them before the plan for construction turns into a brick-and-mortar entity.
Seamless project execution
3D architectural rendering technology also helps architects achieve better accuracy throughout the project’s development. Since the risk of errors is reduced, it also eliminates the need to rework to a certain extent, reducing the number of interferences in the field. This will help your company boost its overall productivity.
Create more opportunities for virtual reality with 3D AR/VR Architectural Services
Virtual reality, or VR, is expected to continue growing and improving shortly, seizing the attention of consumers and companies alike. 3D AR/VR architectural services in real estate open the door to new opportunities and potential. 3D architectural rendering combined with AR/VR can develop virtual tours of real estate properties.
Buyers can also view entire properties through the website without the comforts of their homes. This fantastic level of immersion and convenience for clients is one of the best ways to stay ahead of your competition.
RELATED: Architectural VR/AR 3D Rendering Costs, Rates & 3D Modeling Pricing for Design Firms
Quick acquisition of government approvals
Neighborhood governments often dismiss many improvements and structures due to the vulnerability factor in appearance. But with precise 3D perception and animation and full confirmation, you can attain certainty and eliminate the vulnerability of the task for the convenient acquisition of government approvals.
Manage client expectations
Client dissatisfaction is often the result of mismanaged expectations. Designers usually make the grave mistake of assuming they are always on the same page with their clients throughout the process. They need to realize that, more often than not, clients need help understanding still images and blueprint designs.
3D architectural animation services can change these and more. Animation can serve as a walkthrough for clients, allowing them to experience it instead of merely looking at the design. Well-made architectural animations can enhance their understanding and give them a better idea of what to expect from the finished project.
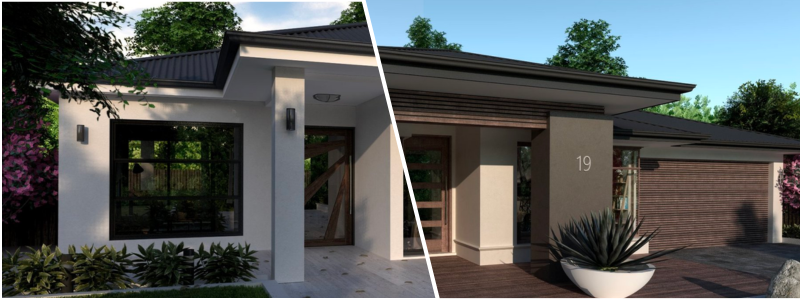
Get more precise renderings
3D architectural rendering allows a higher level of precision for real estate listings. It makes animation different from 2D blueprints, static floor plans, and other basic diagrams that are known to leave some room for error. Aside from that, 2D drawings and floor plans don’t usually present a relative scale. However, 3D rendering services eliminate the risk of error by using minute details and measurements with almost zero tolerance. Instead of merely checking the 2D plan without any solid idea of dimensions or scale, you can present precise and accurate 3D architectural renders showing angles, depth, and scale to your clients.
Cost-effective
Contrary to popular belief, 3D rendering software can make the entire process cheaper than 2D blueprints. Designers enjoy the freedom of making changes and tweaks in just a few clicks, reducing the monetary investment for modifications. In addition, 3D 360-degree panorama rendering services can use the same file used for traditional marketing and static posts and convert them into virtual room tours, making them cost-effective and marketable in 3D architectural rendering.
RELATED: What Are Architectural Animation Costs, Rates, & 3D Design Pricing for Companies?
Eliminate communication gaps
Interior designers and architects involved in real estate businesses can better explain the details of their projects to the project stakeholders and the construction team with better clarity and precision with the help of 3D architectural visualization. It ensures that everyone is always on the same page to ensure flawless project execution without confusion and misunderstandings.
Waste reduction
Time is money in the real estate industry. The ability to detect errors proactively can go a long way to ensure you meet your deadlines and avoid unwanted delays. Since 3D architectural animation is not your ordinary still images, those who are part of the design process can check the 3D architectural animation and pinpoint any issues early. Lighting and spacing issues can also be addressed with the help of 3D architectural animation services.
How Cad Crowd can help
If you’re not ahead in real estate, you’re lagging many steps behind. Cad Crowd can help you find the best 3D architectural rendering and 3D architectural animation services to help you take your real estate marketing efforts to the next level. They also offer architectural presentation services that can provide an elevated understanding to clients when presenting your architectural project.


