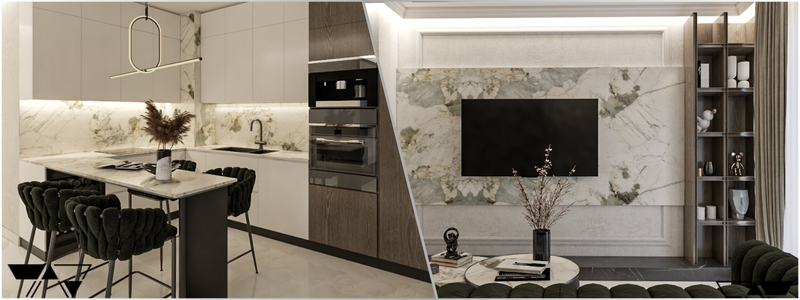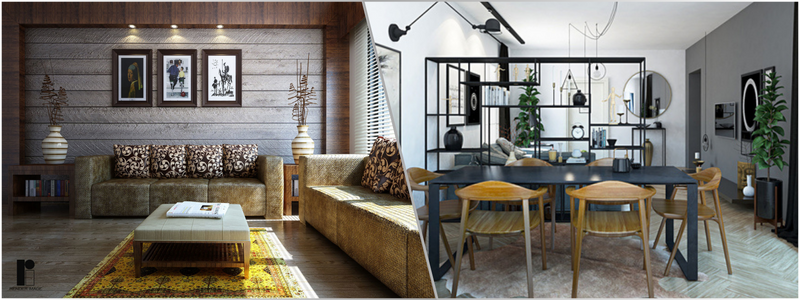3D architectural rendering has undoubtedly changed the game’s name despite all the tools available at the designers’ and architects’ disposal for doing their job. You can enhance your business’ profitability and performance by constantly presenting photorealistic 3D exterior and 3D interior space images to your clients. Whether you want to make the most out of your budget, improve communication, or attract new clients, 3D architectural rendering firms can boost your company in more ways than one. This piece discusses what 3D architectural rendering is all about and how companies can benefit from its use:
What is 3D architectural rendering?
3D architectural rendering involves designing three-dimensional images to explain or visualize proposed architectural designs and concepts. 3D architectural rendering uses 3D software to compute all inputs to produce photorealistic two-dimensional images. The 3D images can range from the most basic shapes to highly intricate 3D models.
RELATED: 3D Visualization: the future of architectural design
3D architectural rendering applications and types
The following are some of 3D architectural rendering’s most common types and applications:
Exterior 3D architectural renderings
The vantage points of 3D exterior rendering services are the outside perimeters of real estate properties. This type of rendering involves the creation of alluring three-dimensional imagery of exterior design for residential and commercial properties. These 3D architectural renderings are perfect for builders and architects who wish to sell and present their new ideas for construction projects to potential clients and investors. These 3D renderings can also be simple and plain 3D models, while some may include more realistic elements in their design, such as streets, fences, foliage, and even people.
3D architectural renderings
Interior 3D architectural renderings are 3D images that offer a realistic way to check the interior design and layout of a house or building. These renderings provide an exceptionally immersive experience that makes them handy tools at different stages, from pitching ideas to marketing real estate plans and properties.
RELATED: 7 Benefits of 3D architectural rendering services for real estate
3D Aerial renderings
With the help of 3D aerial rendering artists, companies can show the building or real estate structure from outside and above. 3D Aerial renderings generally include the nearby environment more, as this is used for visualizing how the structure and the surrounding buildings will blend. Aerial renderings also allow architects to decide on the features of the landscape and the suitable landscape orientation.
Virtual tours and virtual staging for architecture
3D architectural renderings are ideal for real estate agents and architects because they allow potential clients and investors to experience what it is like inside the property, even if they don’t visit it in person. Virtual tours and virtual staging for architecture professionals offer immersive experiences that allow clients to see and check the space and visualize the features, layout, and overall look and feel. 3D rendering in virtual tours eliminates the risk of making mistakes during construction, which may result in more effort, time, and money to fix.
RELATED: Virtual staging costs, service fees & architectural pricing for real estate companies

How companies benefit from 3D architectural rendering
Here’s how companies can benefit from using 3D architectural rendering on their future projects:
1. Get an accurate building site layout
3D architectural renderings can show the site’s overall layout, complete with different elements for the landscape, such as trees and other structures that exist or may exist within the vicinity. Companies can also use these renders to map out electrical and natural gas lines, water and wastewater piping, gutters, and more. It provides plumbers, electricians, and other workers with the correct details to do their job. These 3D architectural renderings also include the final positioning of elements, such as playground equipment and garden furniture, that should be fixed to the ground.
2. Come up with realistic presentations
2D drawings and floor plan services, product descriptions, and catalogs are sometimes insufficient for client presentations and interoffice communication with designers and contractors. You must see what’s happening with a building to understand what clients want and how your team plans to achieve it. Realistic exterior and interior 3D architectural renderings provide the most precise presentation of colors, decorations, materials, and more. Renderings may include furniture and lighting fixtures for a more comprehensive design overview.
RELATED: How to create a virtual tour of homes with 3D rendering services
3. Easy and quick changes
One of the most significant benefits of 3D architectural rendering is that it allows quick edits. You can speed up editing time compared to hand-generated drawings or physical photoshoots. 3D renderings are extra helpful for real estate staging. Realtors can ditch the physical shoot by editing the changes using the rendering software rather than returning to the property and redecorating its interior for another round of shoots. Architects, developers, and interior designers are other professionals who can take advantage of the quick editing process.
4. Encourages communication
All parties involved in a project can enjoy more accessible communication with the help of 3D architectural visualization companies. It saves architects more time because they no longer have to explain all of their designs’ technical aspects to project managers. For the most part, 3D renders are straightforward to understand. If the project needs any modification or change, 3D architectural renderers can update their renders and forward them to project developers or managers, no matter where they are. It ensures that all involved parties stay updated.
RELATED: The best architectural rendering companies and 3D rendering services
Different professionals need to work as a single team for the vision of an architectural company to come to life. Various team members may have other tasks delegated to them, but everything is still related, which means they need to work together to breathe life into the project. Also, sharing 3D renders over the cloud further ensures that all team members are on the same page during construction.
5. Options for customization
Every client is unique, so you can only create a single presentation and expect it to work for some clients. Even if the exteriors of the complex you’re designing are similar or the units in the building are all the same, there will always be specific preferences for lighting fixtures, paint colors, furniture upholstery, or rug fabrics. Most 3D rendering service providers can come up with any exterior you like while considering the people, roads, landscaping, fences, parking lots, and other similar objects. 3D architectural renderings allow you to quickly change and update any image and tailor it to the client’s desires.
RELATED: 3D Architectural rendering options: in-house, self-learning, or outsourcing services?
6. Exhibit value to stakeholders
With the explorable and fully detailed 3D architectural renderings, architects no longer have to leave things to the imagination. Investors and clients can get a comprehensive view of suggested designs to understand what the project will achieve and how the specifications and design are justified. Through this, companies can win the projects to which they submit their proposals. It also helps them improve collaboration and communication with clients. Project stakeholders can also get a more precise representation of what they will get before laying the first brick.
3D visualization services are also excellent tools for projects that need community approval to show the general public how the project can improve the functionality and beauty of the community. People will also clearly visualize how they might interact with the area in their everyday lives and realize the value of their taxpayer investment.
RELATED: Types of 3D visualization for architectural design and CGI projects

7. Pinpoint problems not visible in architectural drawings
3D architectural rendering programs use more advanced algorithms to produce more realistic architectural render effects. The intensity and angle of the sunlight can also be simulated correctly and automatically modified in response to the time of day, surrounding vegetation, and the addition of cloud cover. Interiors aptly reflect lighting conditions like in real life, letting architects improve their designs for exposure to daylight. They can also spot if there is extremely weak or strong lighting that can cause issues with the energy efficiency and comfort of the occupants.
Real-time renders produced by real-time ray tracing rendering experts, with their interactive quality, allow troubleshooting for other design aspects as well. Unlike standard drawings that might not indicate any problems, virtual walkthroughs might reveal that a layout may not work as well as expected or identify clashes that can cause severe disruption to the construction process.
RELATED: Shaping architectural visualization: real-time ray tracing’s influence on companies
8. Enhance project efficiency
3D architectural rendering software programs within a CAD or BIM program allow architects to render while designing. This is the quickest and most efficient means to create, generate, visualize, and iterate different types of renderings. These renders can also offer a fuller picture than traditional drawings, allowing architects to fast-track decision-making for the project along the way. Contractors and stakeholders can also find evaluating and identifying what to do easier because they no longer need to envision the result. This system can significantly enhance the overall efficiency of the project.
9. Reduce errors
3D architectural rendering allows more precision and accuracy during the designing and building phases. It doesn’t matter if it’s a residential or commercial space; displays that feature static floor pans, diagrams, and 2D blueprints can never guarantee 100% accuracy. But 3D rendering artists can mitigate all these problems thanks to perfectly reproducing everything from scale to measurements and angles in 3D images and videos.
RELATED: How various companies and industries embrace 3D rendering services and applications
How Cad Crowd can help
Cad Crowd is a platform where companies can search for 3D architectural rendering professionals and experts who can help them bring projects to life. Contact us for a free quote today.
